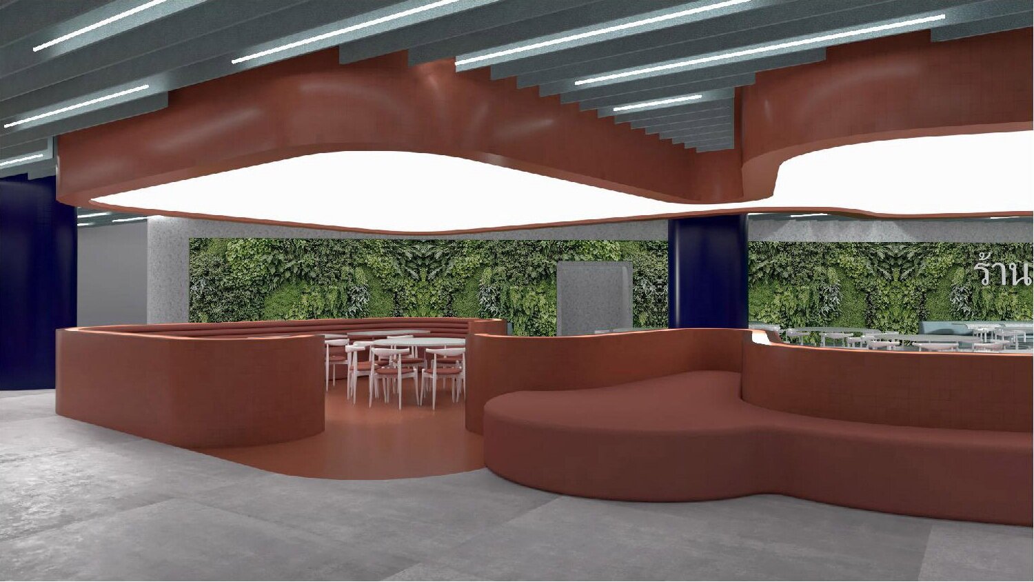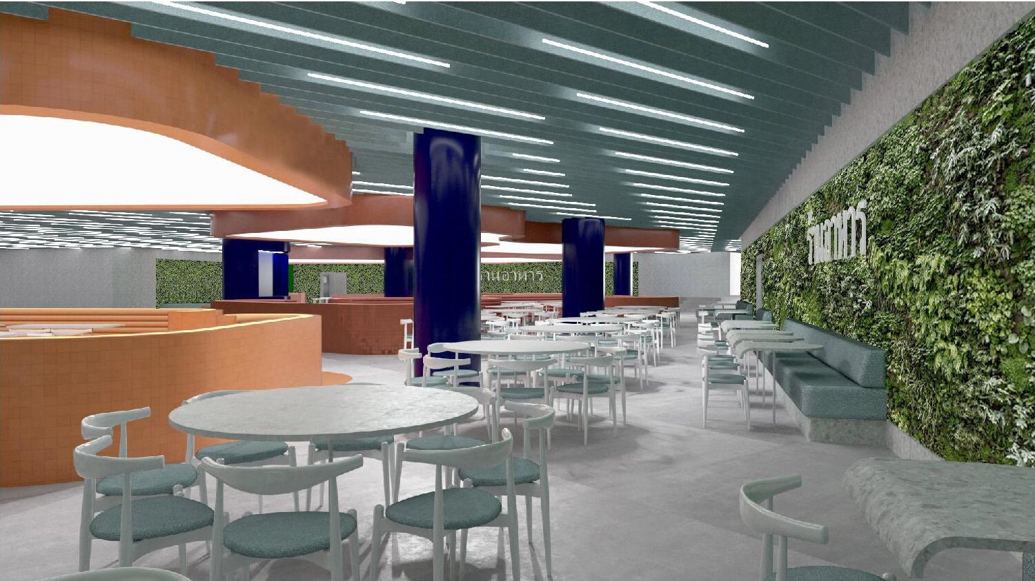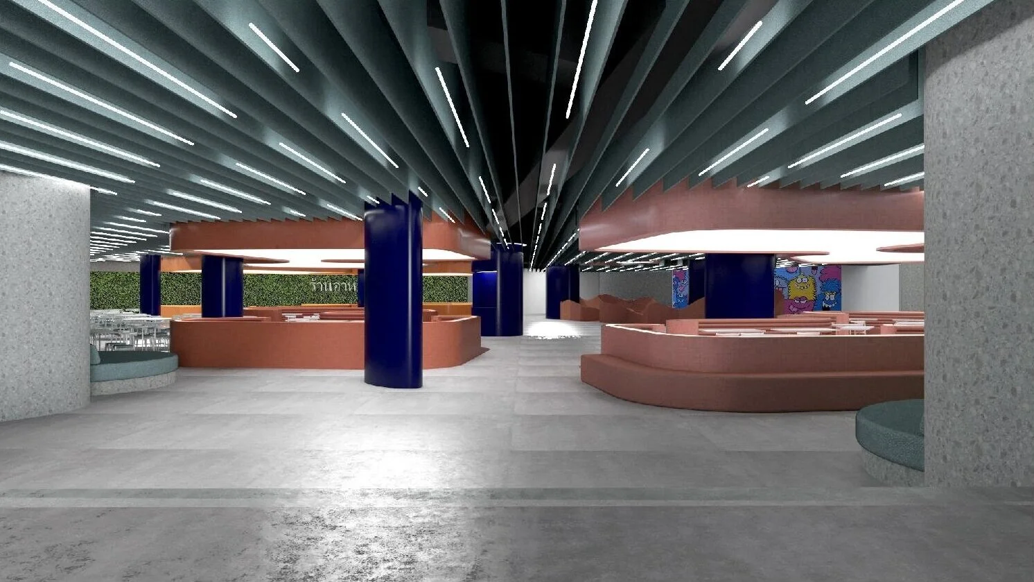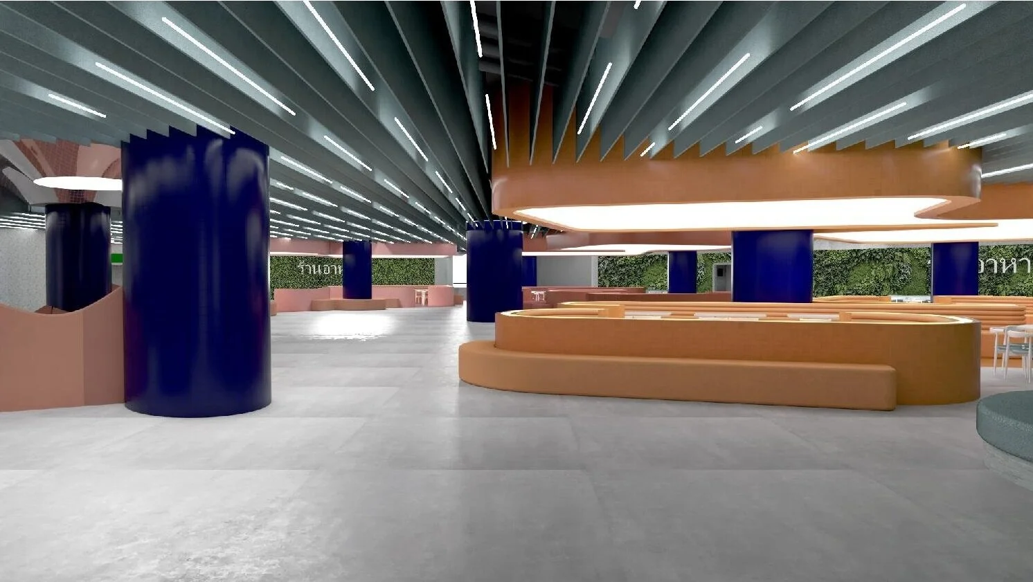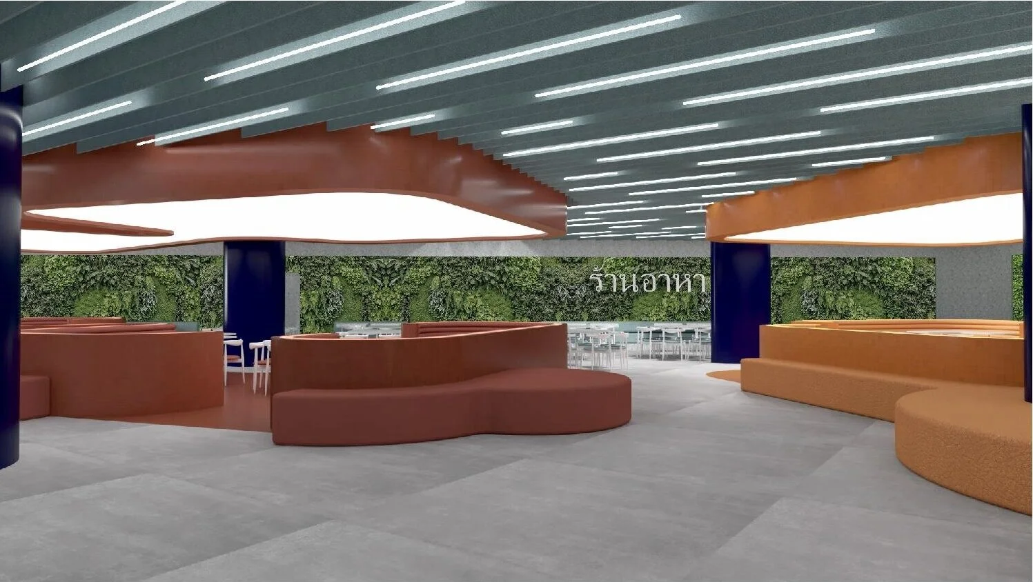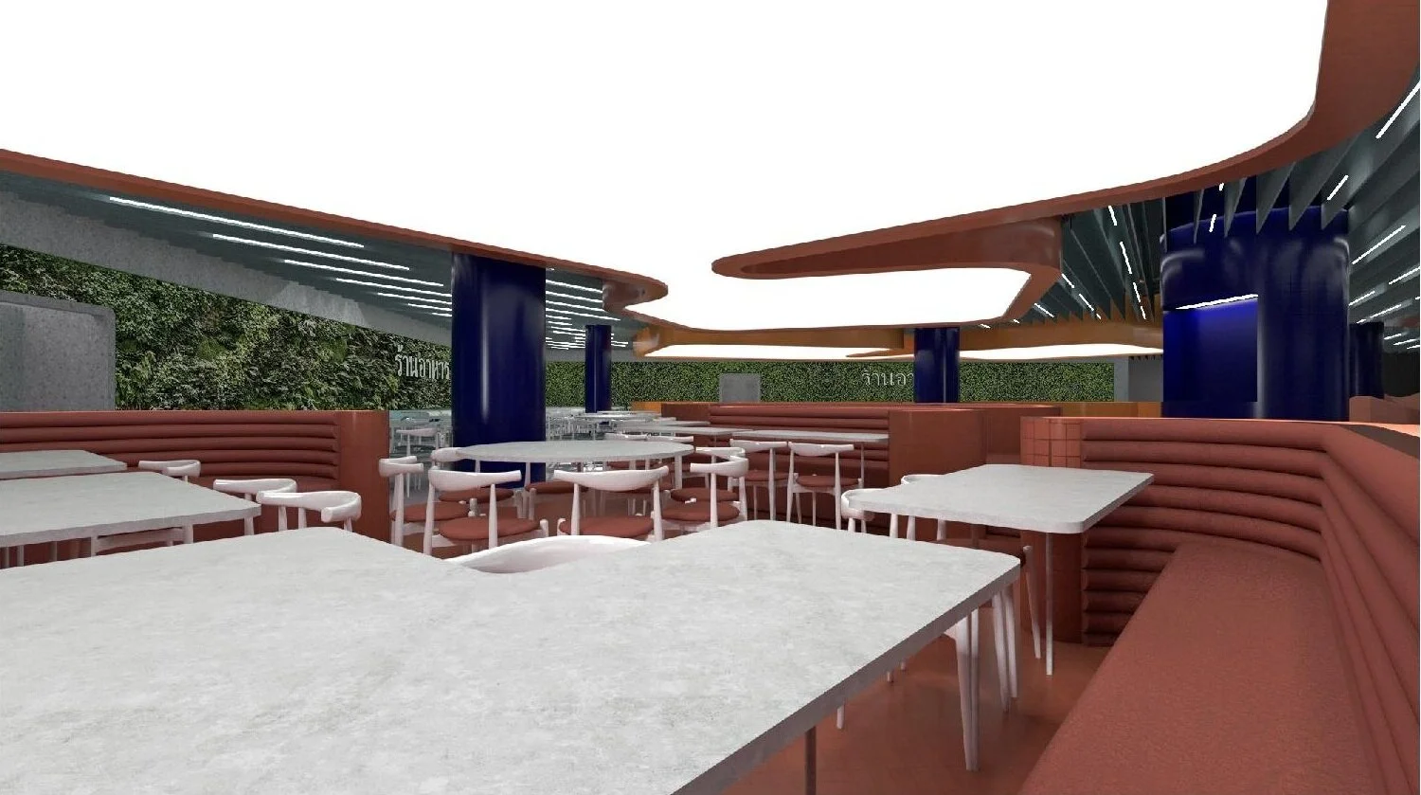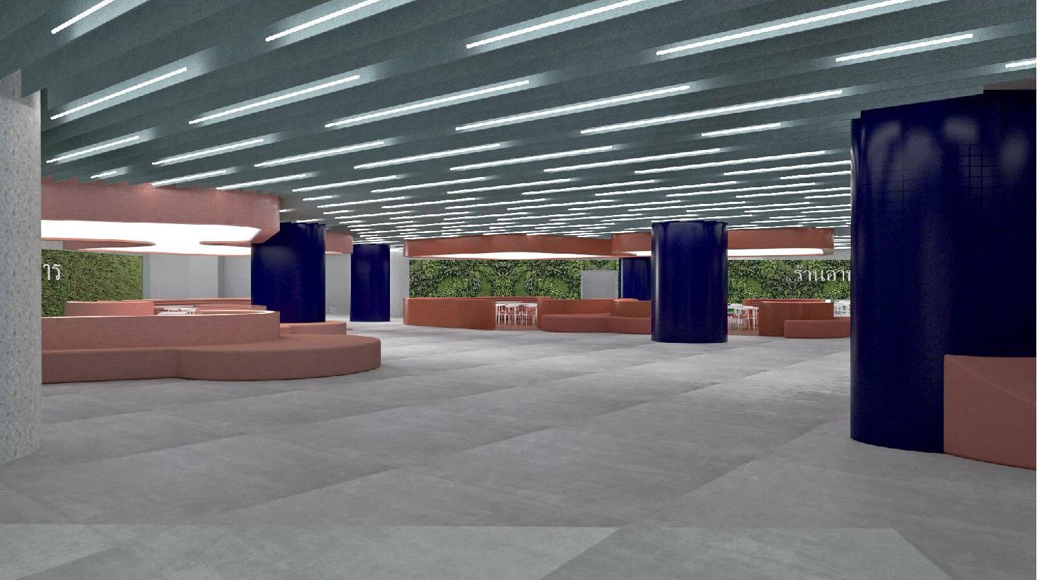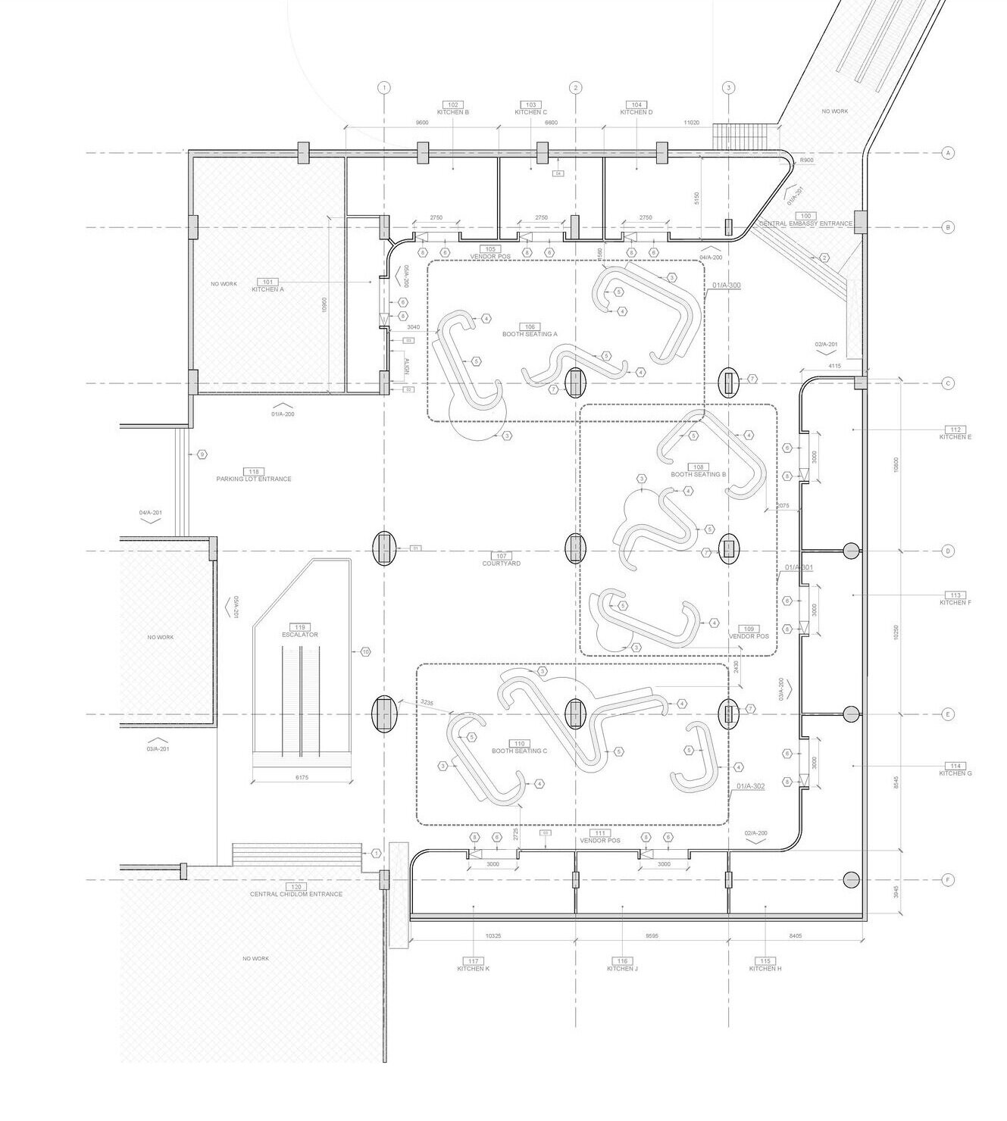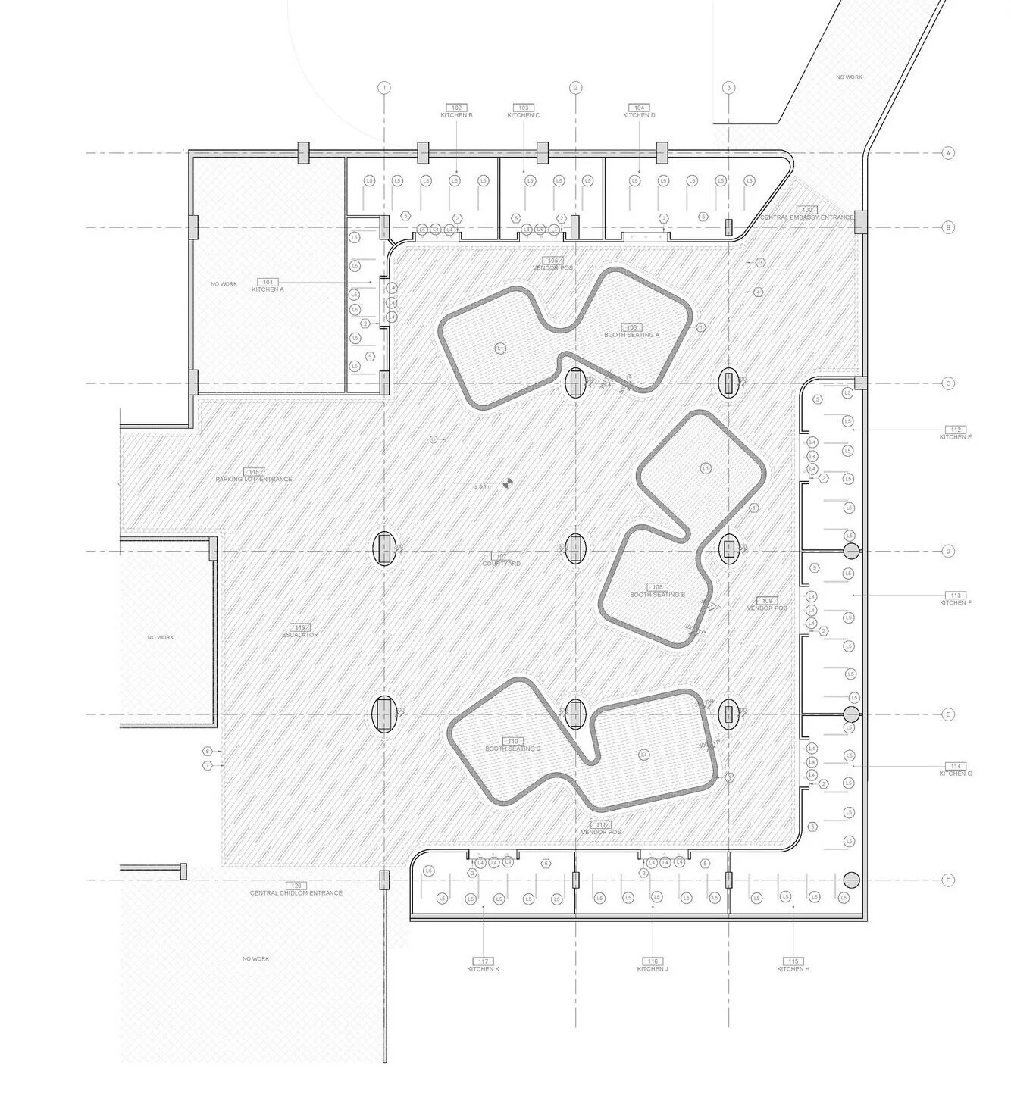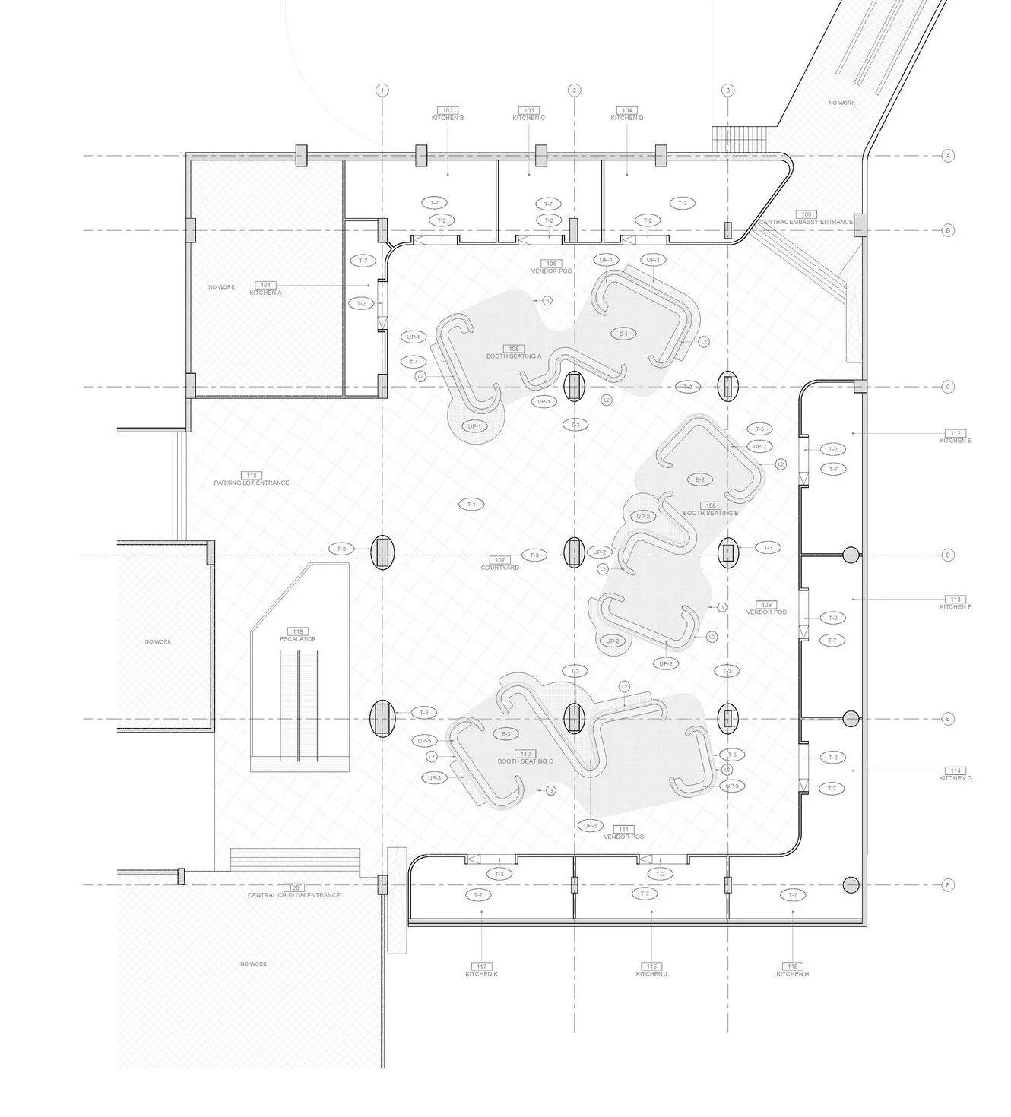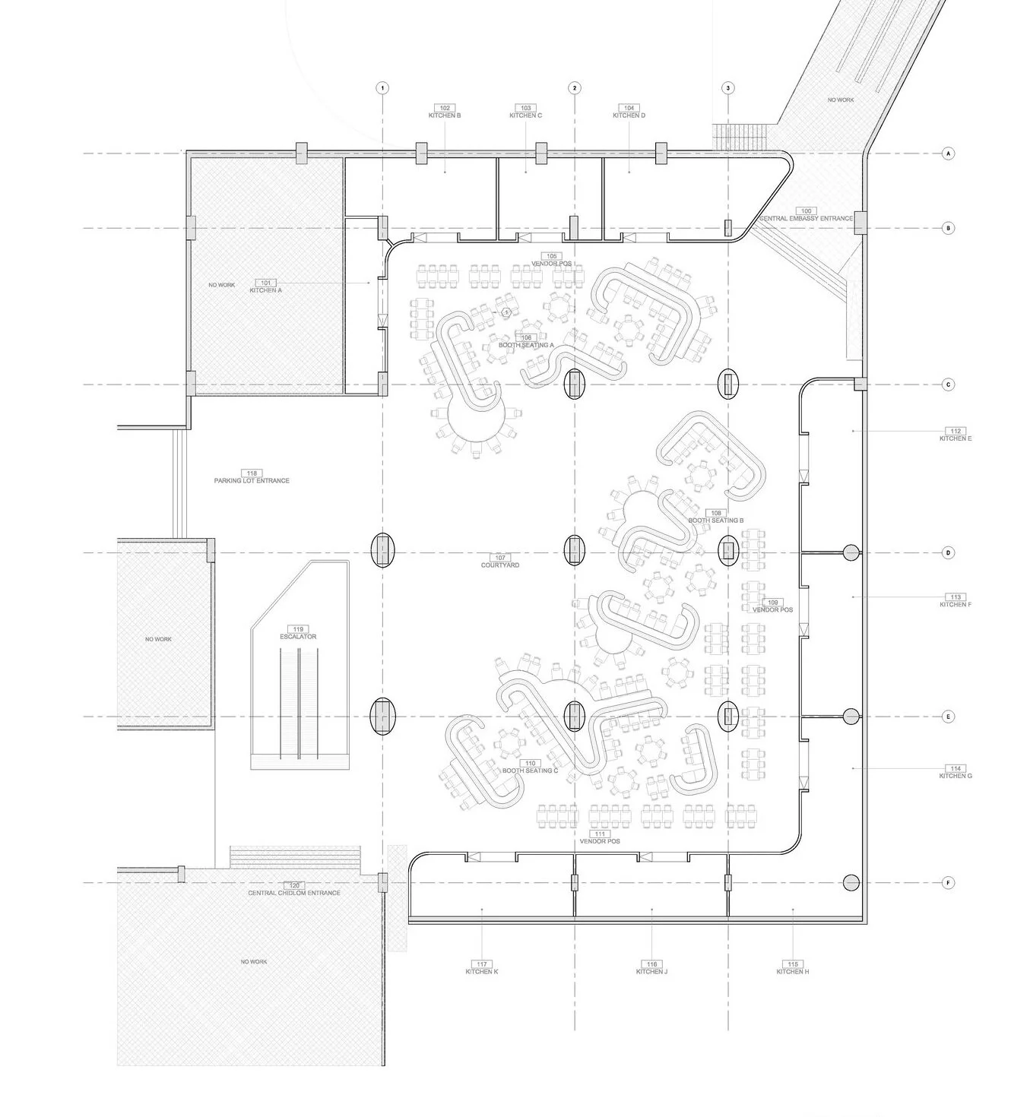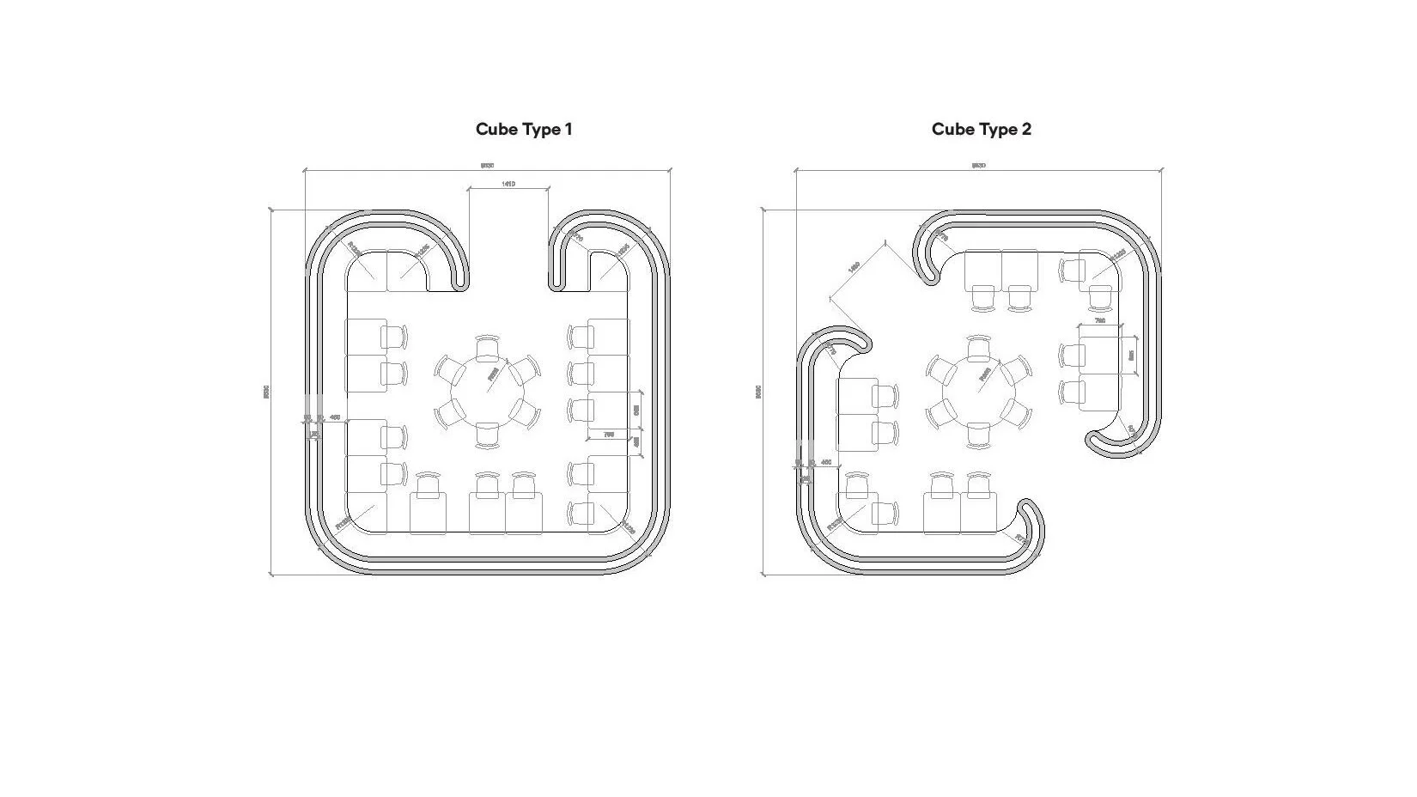Location: Bangkok, Thailand
Project type: Professional Project - Hospitality
Year: 2020-2021
Status: Construction Document
Company: Porto Architecture
Phase of participation: Schematic Design, Design Development
Rendering - view at Cube Pair entrance
Rendering - view from loose seating
Rendering - view from entrance A
Rendering - view from entrance B
Rendering - view at Courtyard
Rendering - view inside Cube Pair A
Rendering - view inside Cube Pair B
Rendering - view from entrance C
Chidlom Food Hall is located on the basement level of Central Chidlom department store. The main design goal for this project is to enable private and comfortable dining experiences in the high-traffic site. We designed three “Cube Pairs” to separate dining space from the main lines of circulation. The “Cube Pairs” are slit in the middle to preserve visibility throughout the space. The “Cube Pairs” and the escalator form a courtyard that serves as a pop-up space for occasional events. Upholstered benches line the sides of the “Cube Pairs” facing the courtyard to enhance the division between the courtyard and the dining space. Ceiling baffles and linear ceiling lights are designed to emphasis the direction of main traffic and create a sense of movement.
Construction Plan
Reflective Ceiling Plan
Finish Plan
Furniture Plan
Diagrams - Cube iterations
