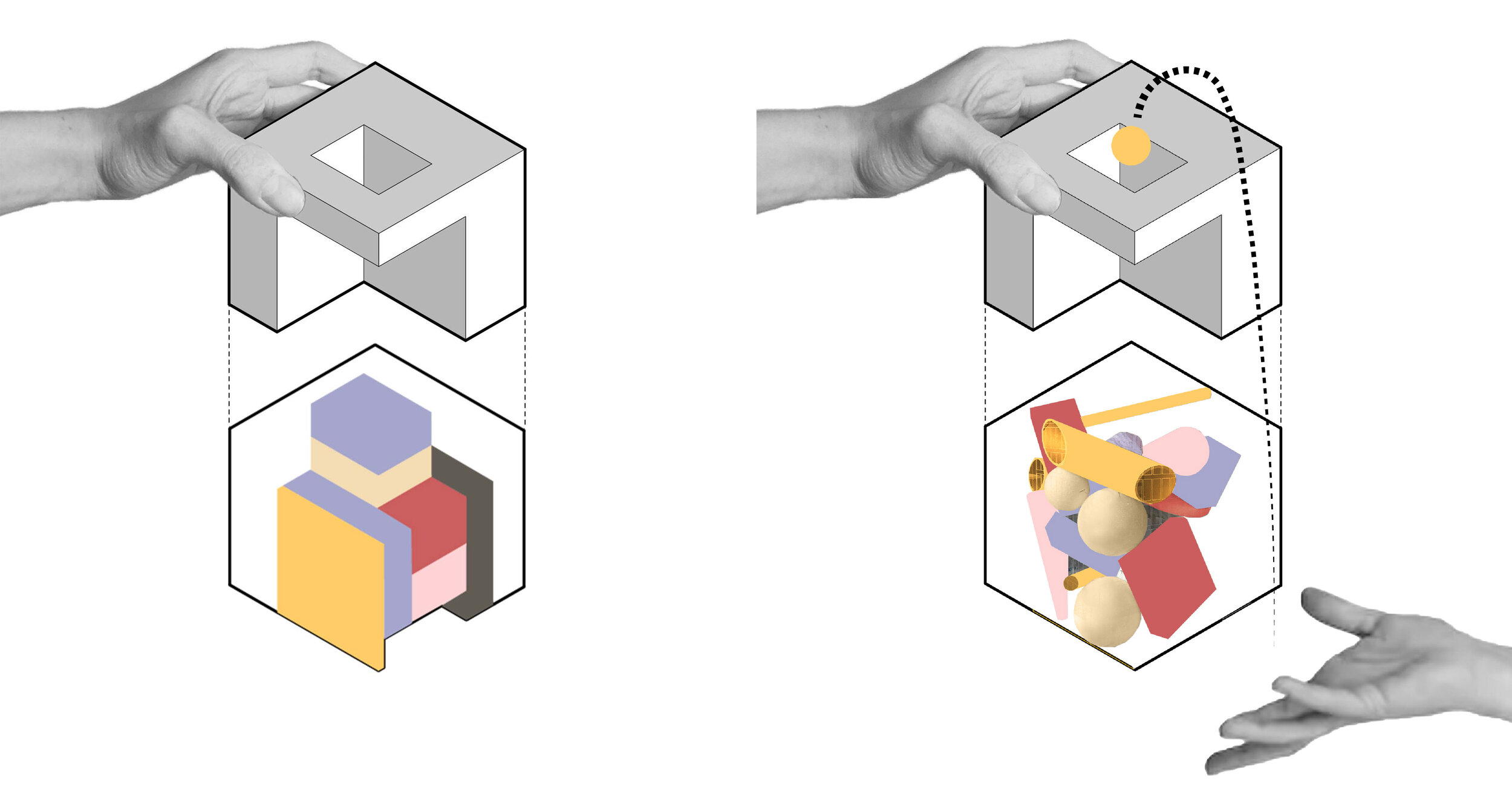Project Partner: Ying Xiong
Degree Project at Pratt Institute School of Architecture
Instructors: Mike Szivos, Abigail Coover Hume, Ashley Simone
How can designed environments help us escape manipulation imposed by corporate culture?
We believe that office architecture needs distinctive boundaries between work and leisure in order to foster a healthy relationship between corporation and its employees. Instead of the superficial conflation of work and leisure in open plan offices, as exemplified and promoted by corporations like Google, we propose work and leisure space with distinct boundaries to provide employees a sense of clarity and control of their time and action. Boundaries characterized by contradictory form, structure, and material increase occupant’s awareness of their experience throughout a workday. By creating unlikely juxtaposition, we want to manifest the absurdity of modern corporate culture, and create a new office typology that imagines a reality where contradictions like corporate greed and genuine concern for employees, profit maximization and altruism, standardization and customization can coexist, and a type of architecture that benefits corporations, employees and the public simultaneously.
Conceptual Collages
Perkspace: a Company that Makes Alternative Cubicles
Conceptual Diagrams
Stacking Boxes Strategy (Common) v.s. Tossing Strategy (Perksapce)
In a physical experiment, we strategically tossed geometric volumes upwardly to let them fall into the glass box container that is Ford Foundation’s open atrium. “Tossing” is an absurd method because the unlikely combination of the action and architectural organization destabilizes the conventional process of design. It contrasts the commonly used organization strategy of “stacking programmatic boxes” and excites new spatial and organizational potential. The process of organizing spaces is not simply dictated by architects’ preconceived notion of programmatic norms, but combines logic with the unexpected result of idiosyncratic force of gravity applied on distinct shapes. From the physical experiments, we were able to investigate the in-between space of those geometric volumes leaning against each other, as a result of the force of gravity and the constraining force of the atrium.
Serial Plans
Plan Diagrams
Axon Section
Interior View: Beneath the Volumes (Lobby)
Interior View: Intersection of Leisure & Work (Office)
Interior View: Intersection of Public & Employees (Amphitheater)
Interior View: Intersection of Nested Volumes (Warehouse [Showroom] Pool [Lecture Hall])












![Interior View: Intersection of Nested Volumes (Warehouse [Showroom] Pool [Lecture Hall])](https://images.squarespace-cdn.com/content/v1/5b086991c3c16a2ca6b0522d/1590176089158-X5U8C2PV3XAMHFRYBFA0/Pers3.jpg)